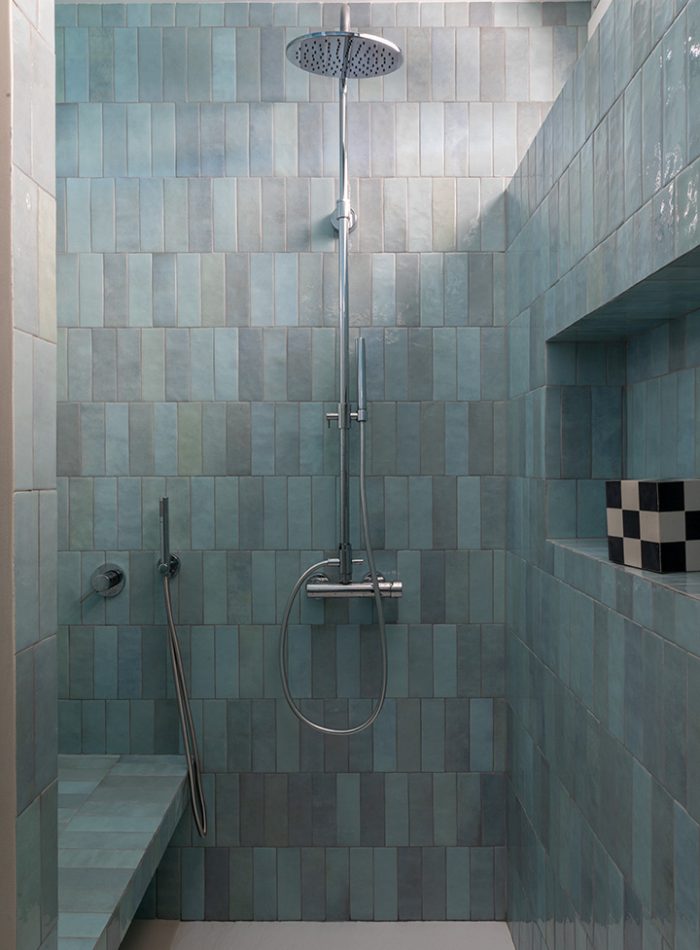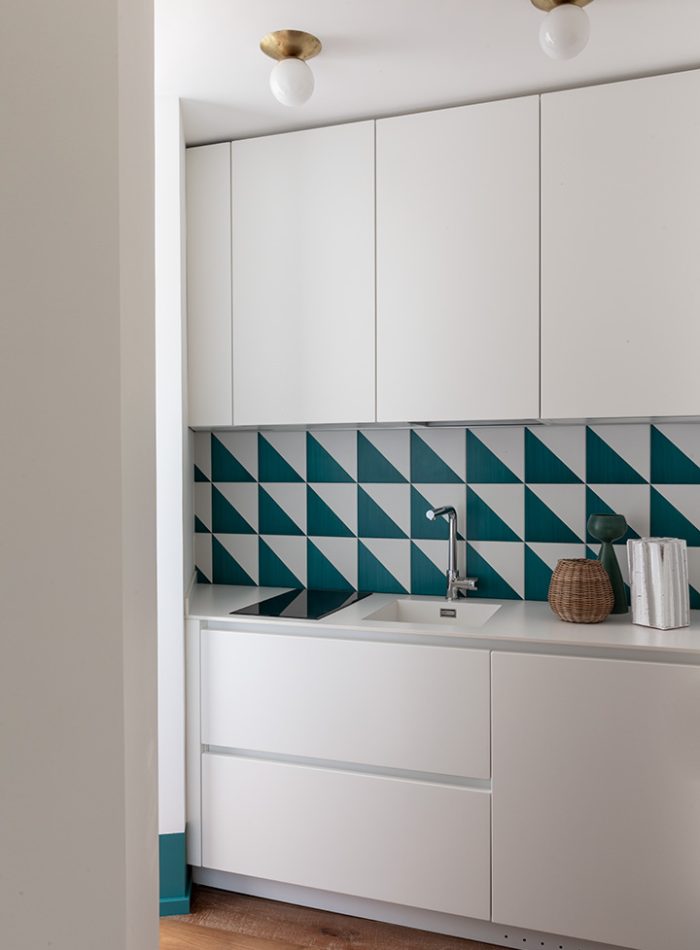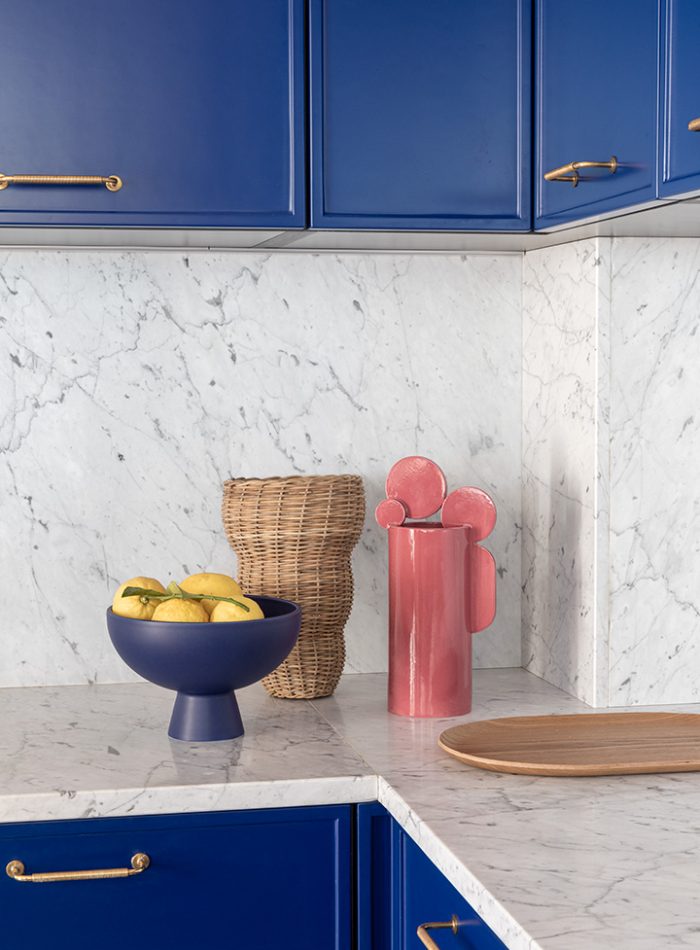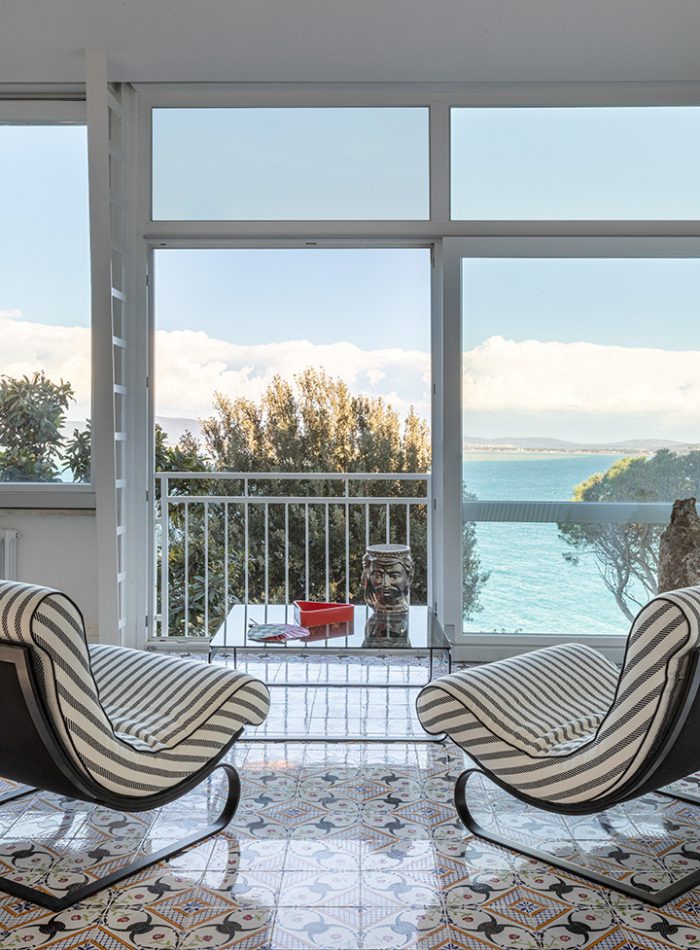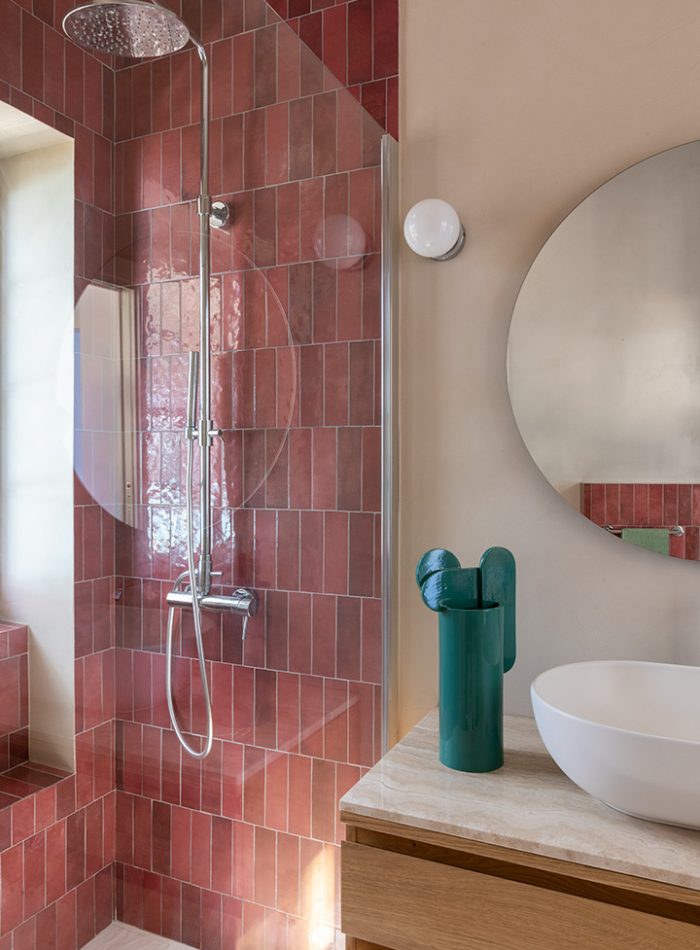
Villa Porto Santo Stefano
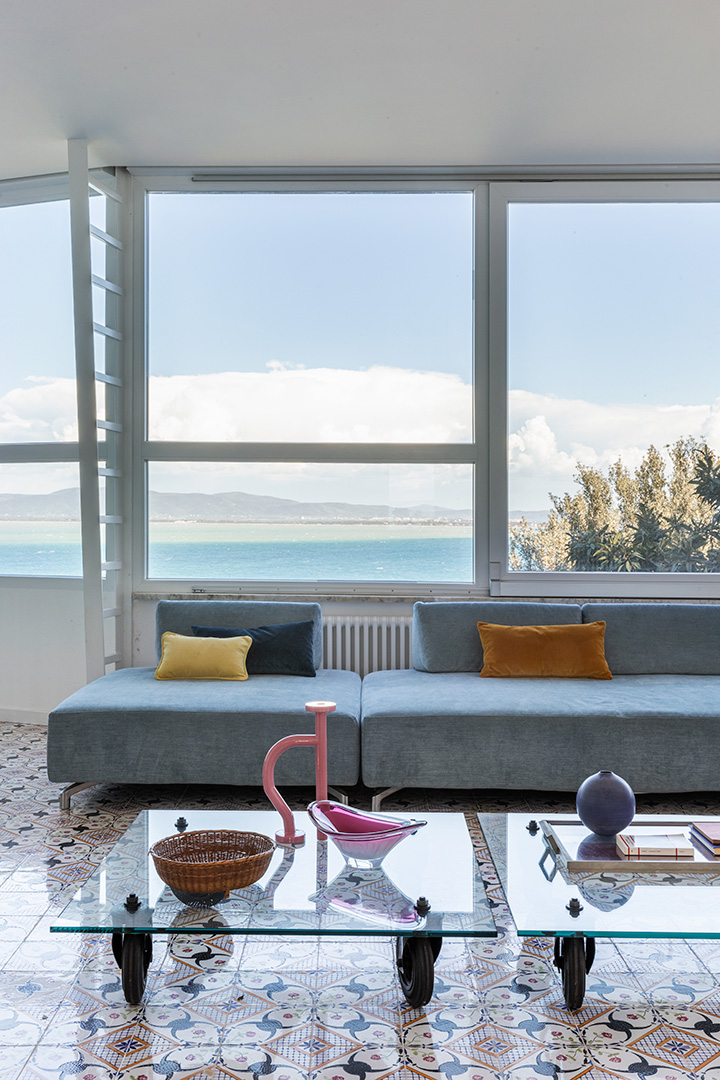
The villa is situated on Monte Argentario, characterized by a rugged coastline, rich coves, cliffs, and lush vegetation.
The architecture was designed in 1946 by architect Ugo Luccichenti, a prominent representative of Roman rationalism.
The renovation of the interior spaces was carried out with great delicacy, aiming to respect the architectural choices made by the original architect.
From a distribution perspective, new functional spaces were created, in line with current living needs.
The original Vietri ceramic flooring throughout the house underwent careful restoration. Where recovery was not possible, antique ceramic was paired with reclaimed wood flooring.
The rubber-clad staircase was transformed into teak wood, and the balustrade faithfully adheres to the original design in brass and ochre-colored ropes. Doors designed by Lucicchenti were completely restored. High-quality and artistically valuable furniture, such as the dining table, chairs, and Vico Magistretti’s sideboard, were integrated into the project. A meticulous study of both natural and artificial light was conducted, taking into account the client’s needs. All bedroom furnishings were crafted in iron, differing in color from room to room, as were the bathrooms.
The terrace floor features white and blue stripes reminiscent of the sea’s waves, creating continuity with the panoramic view. All lighting was handmade by a small lighting workshop.
The kitchen and iron furnishings were created by Bior Cucine.
The project was executed by Tehome. Srl
| Location | Porto Santo Stefano (GR) |
| Year | 2020-2022 |
| Covered Area | 250 sqm |
| Outdoor Space Design | Arch. del paesaggio Fabio Masotta con Arch. Emilia Massaccesi |
| Collaborative Project | Arch. Alessandra Cappelletti e Arch. Silvia Irianni |






