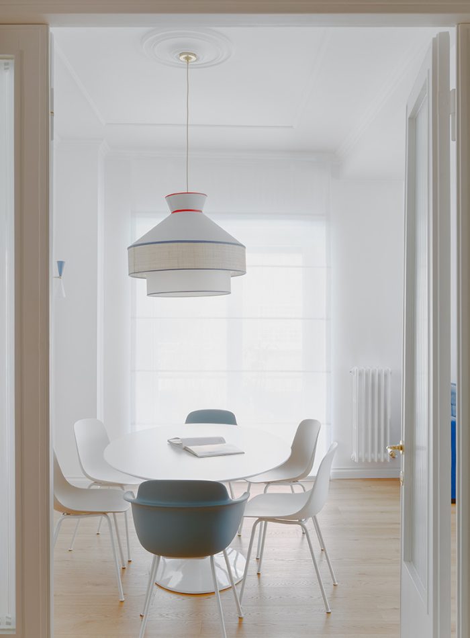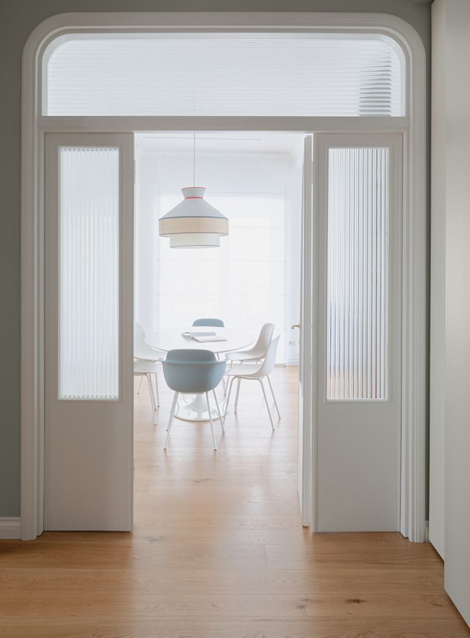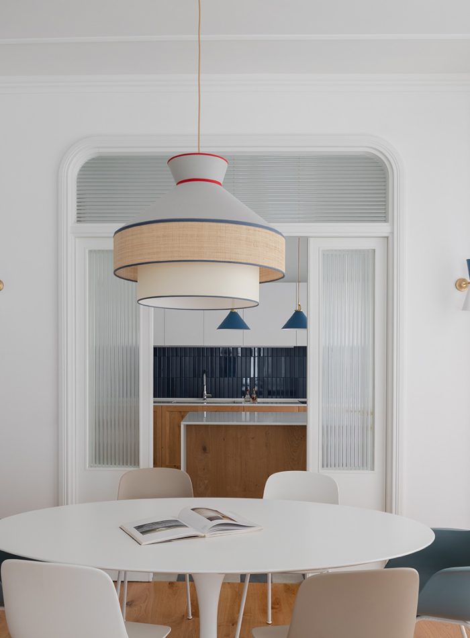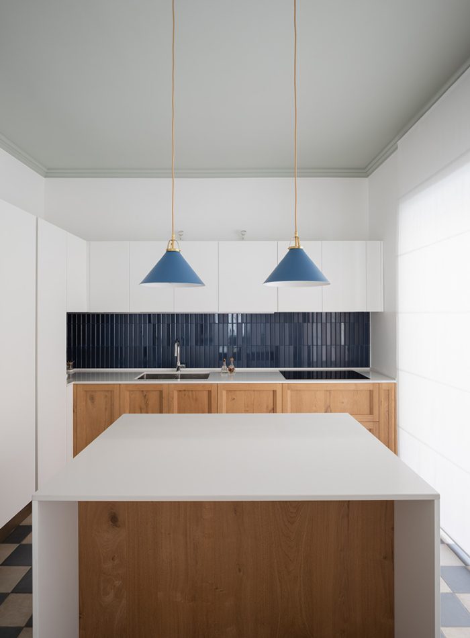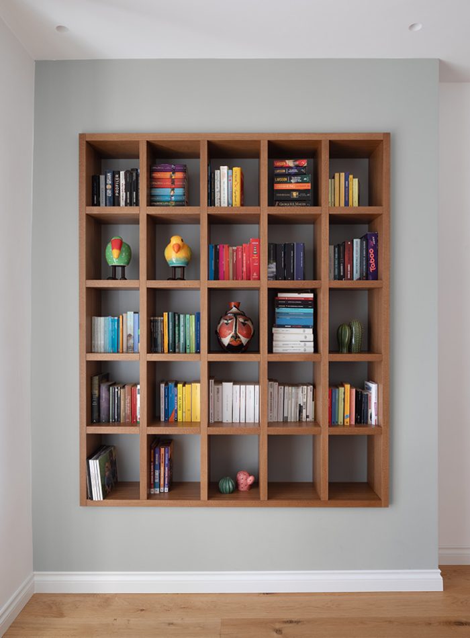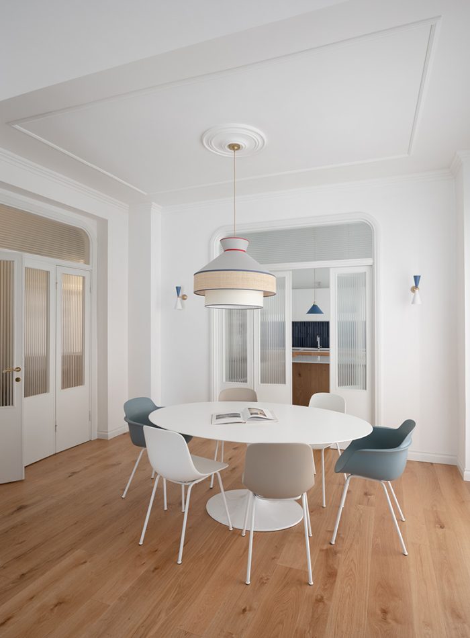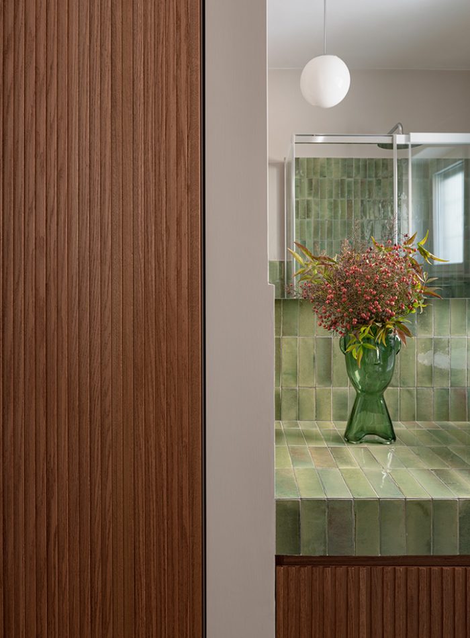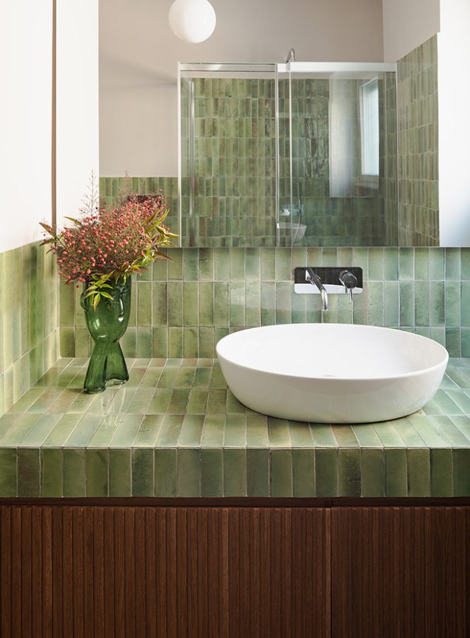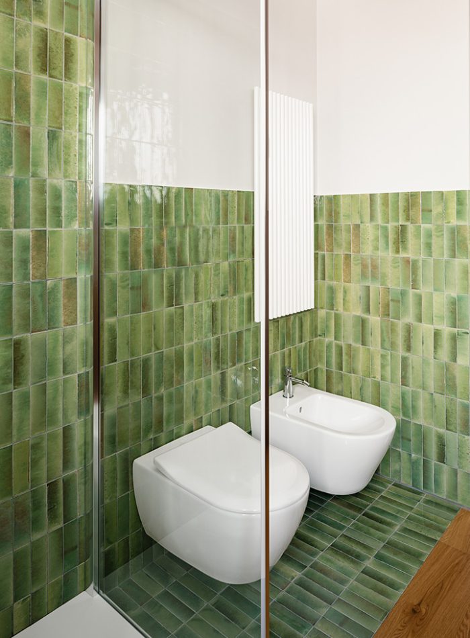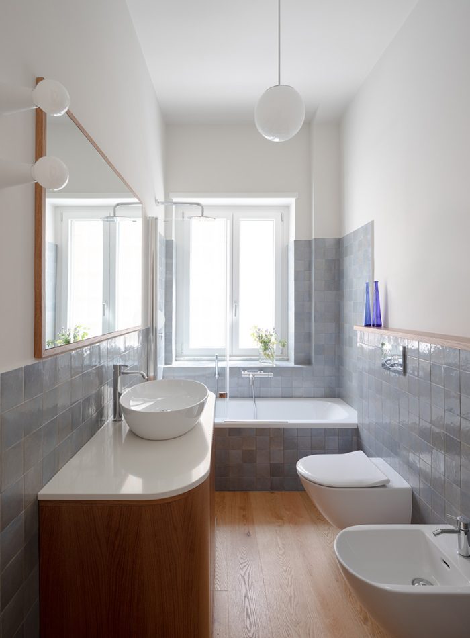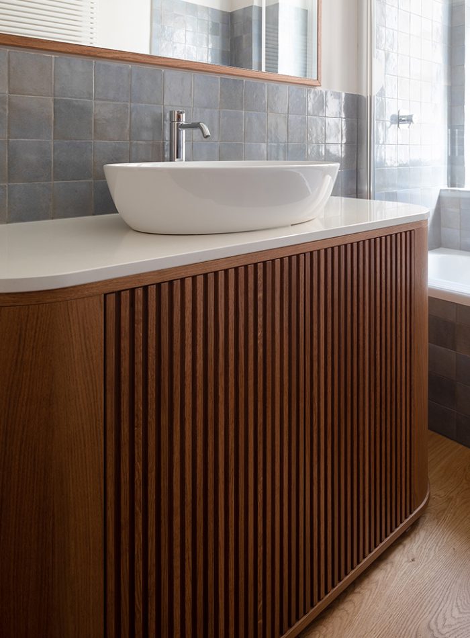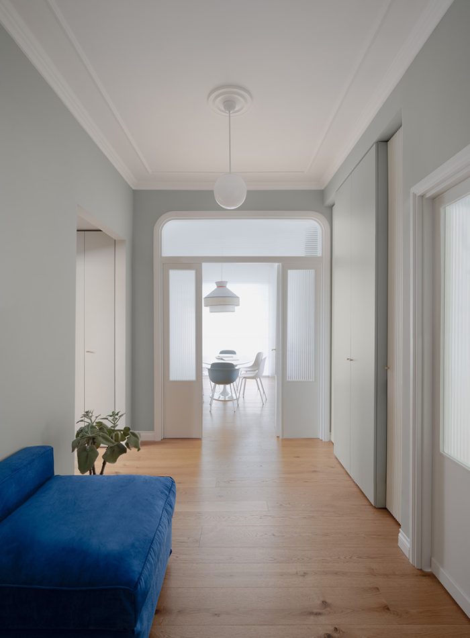
Via Pereira

This house was tailor-made for Giorgia, Federico, and their little girl.
The space was completely rearranged according to the family’s needs.
Special attention was given to the restoration of the existing 1950s doors in the house.
The glass door leading to the living area was restored, and a transom with curved corners was added, both to increase the amount of natural light and to provide more dynamism and softness to the existing glass door. Color plays a fundamental role in this project, evident at the entrance, where walls, ceilings, and cabinets are treated with a light denatured sugar paper, as well as in the bathrooms and finally in the kitchen.
| Location | Rome – Balduina |
| Year | 2021 |
| Area | 130 sqm |
| Project | in collaboration with Architect Alessandra Cappelletti |


