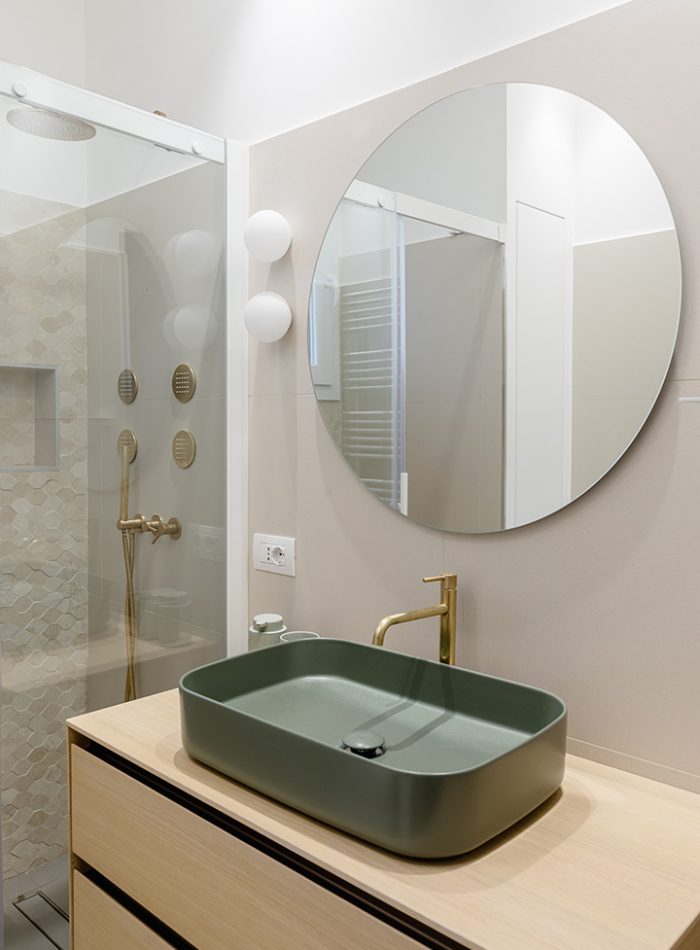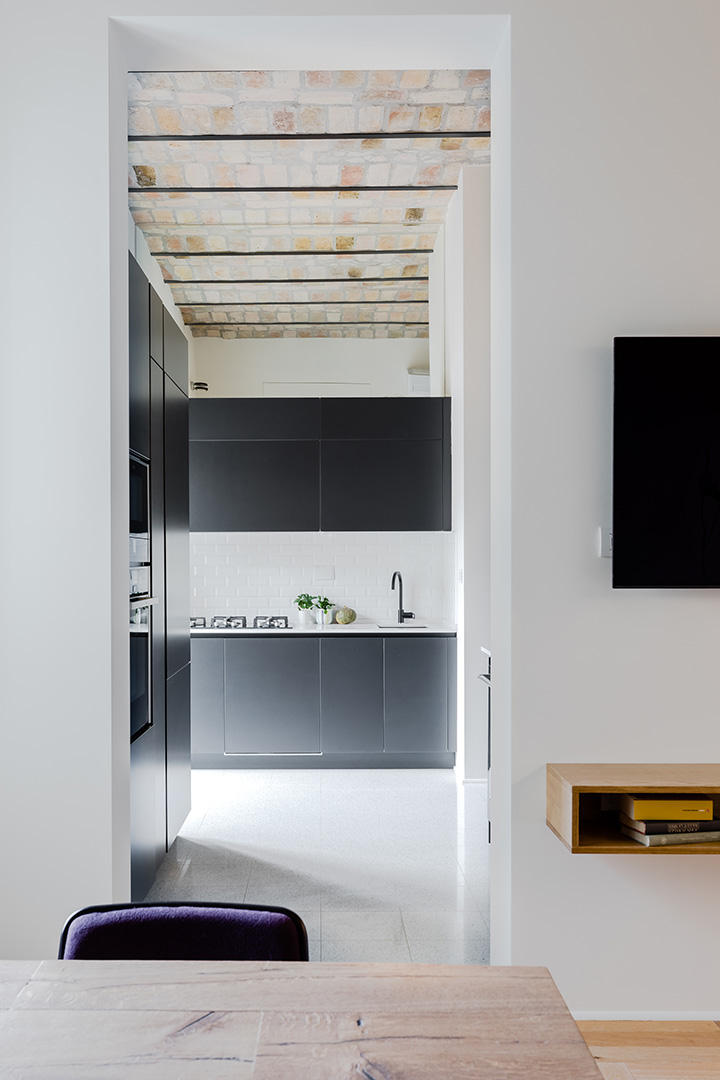
Via Pacini

Renovating Gisella and Maurizio’s home was a significant challenge. The apartment, located in a historic building in the Parioli district, had an outdated layout that didn’t align with the clients’ functional needs. Through teamwork and synergy with Maurizio and Gisella, we designed a new floor plan capable of accommodating the required functions. After finding the right layout, a significant effort went into choosing materials, focusing on recovering and enhancing the intrinsic elements of the existing structure, such as the vaults in the ceiling.
The intervention also involved the load-bearing structures, requiring the collaboration of a structural engineer throughout the construction. Thanks to the synergy in this relationship, the architectural project shaped itself around the structural needs dictated by the new distribution.
| Location | Rome | Parioli |
| Year | 2019 |


































