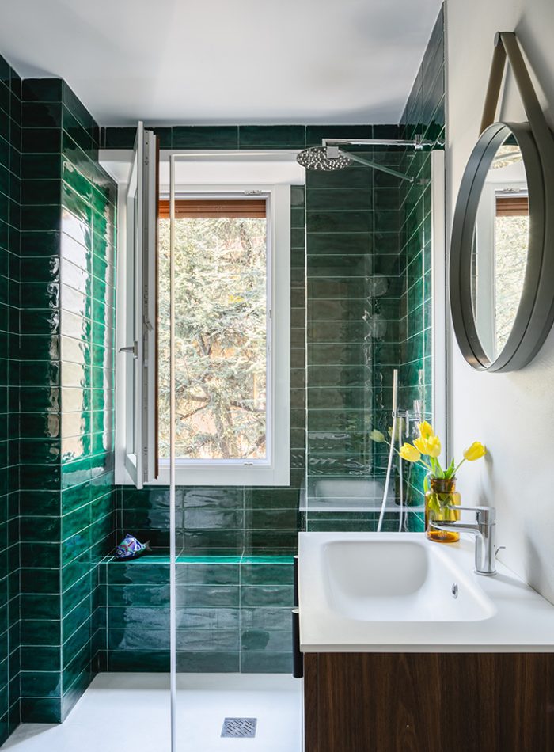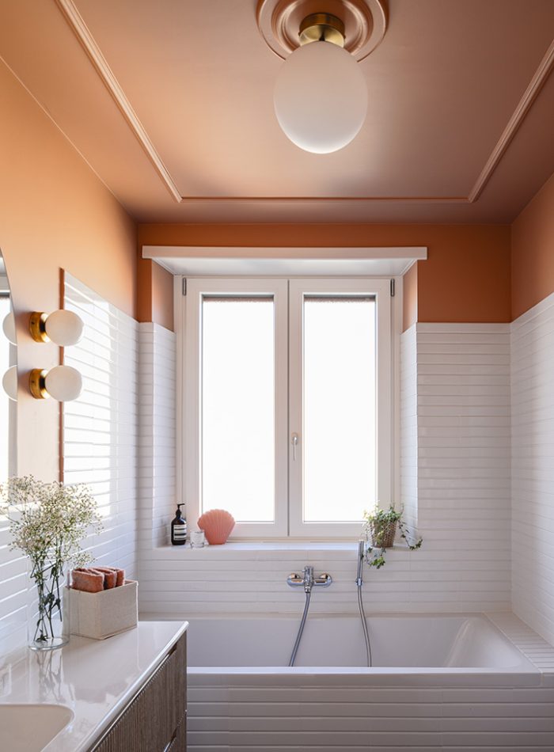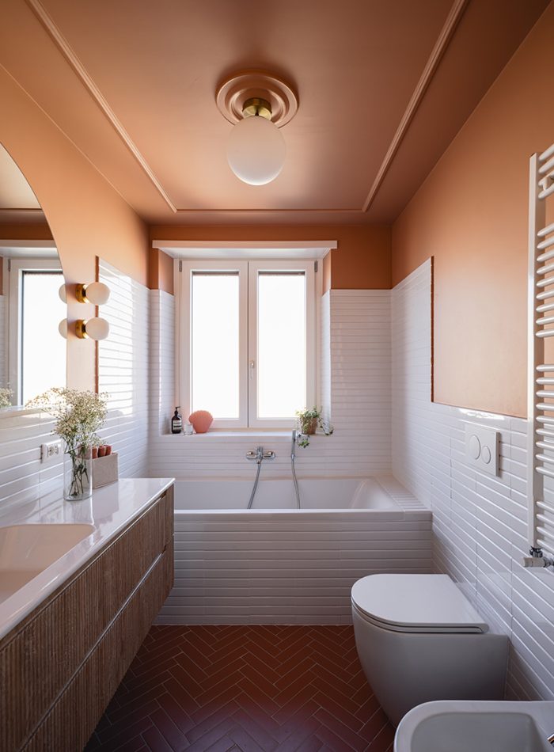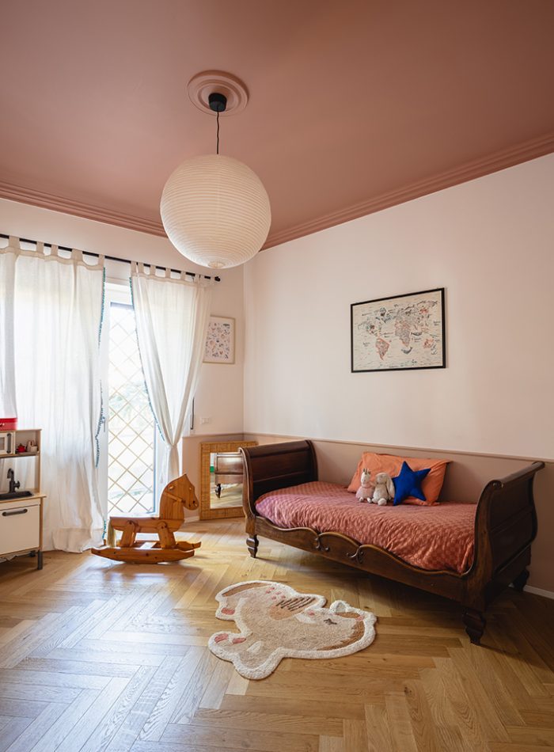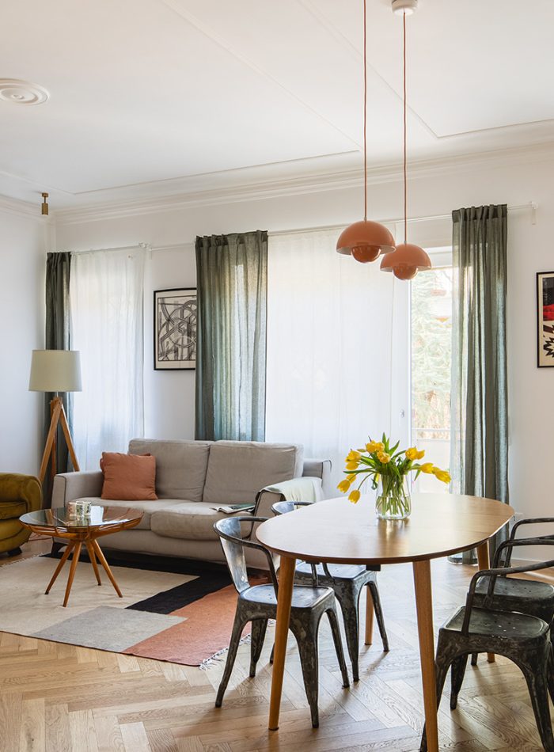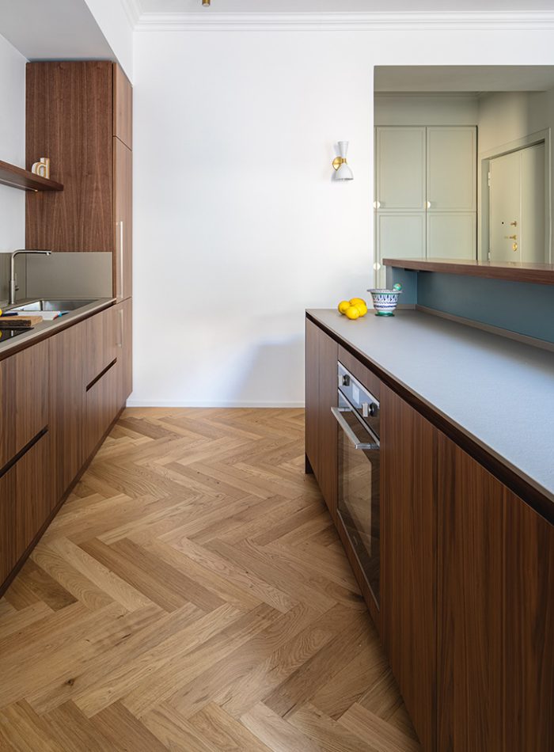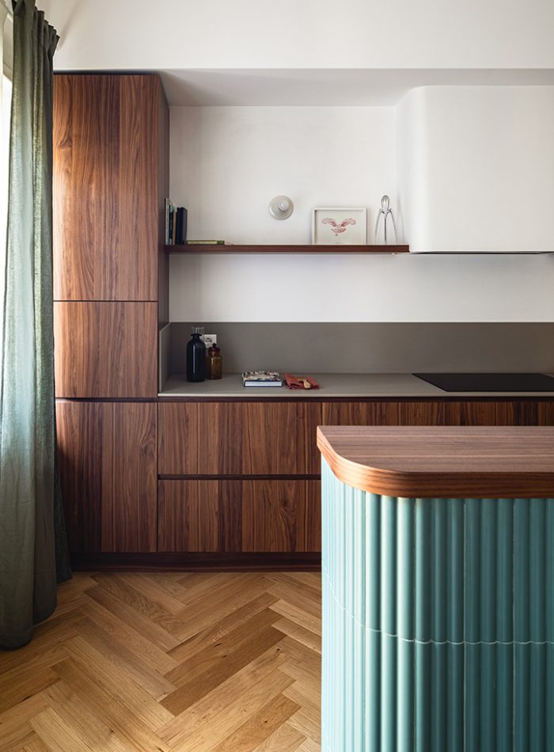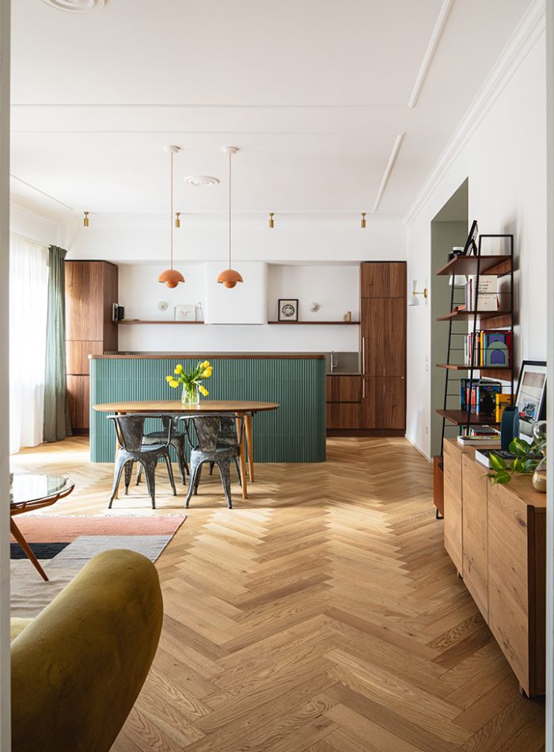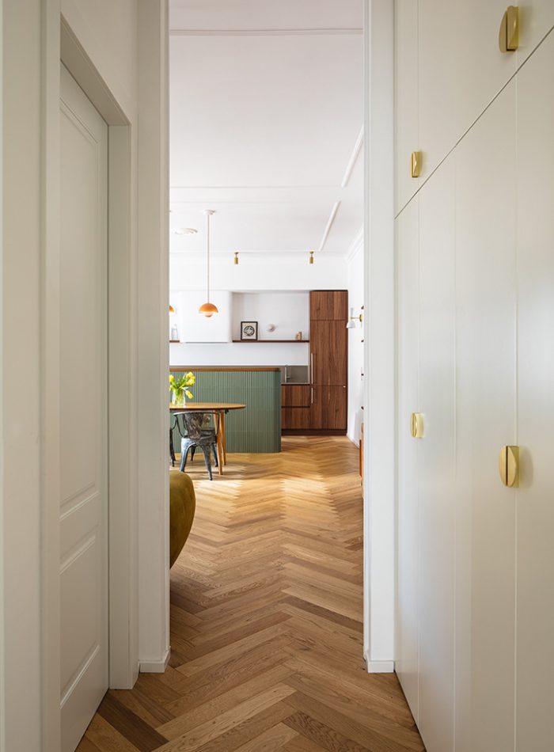
Via Ignazio Guidi

This project was created for a wonderful family. Right from the start, the great synergy with the clients allowed us to work together with great enthusiasm, both on the composition of the new spaces and on the search for materials and the color palette.
The kitchen is undoubtedly the main focus of the living area.
It was custom-made in carpentry, while the hood and the counter were custom-made in masonry and then treated differently.
The counter was covered with 3D relief tiles in sage green.
The bathrooms were defined and designed in every detail together with the clients based on their tastes and needs. In particular, a bathroom with a shower was created with marvelous forest green tiles, only in the shower area, and very light microcement.
The bathroom with the bathtub is characterized by Terracotta color for walls, ceilings, and floors covered with a herringbone-patterned tile.
Decorative ceiling profiles and antique furniture contribute to creating the warm and welcoming atmosphere of this apartment.
| Location | Roma – Eur |
| Year | 2023 |
| Area | 130 mq |
| Project | in collaboration with Arch. Alessandra Cappelletti |

