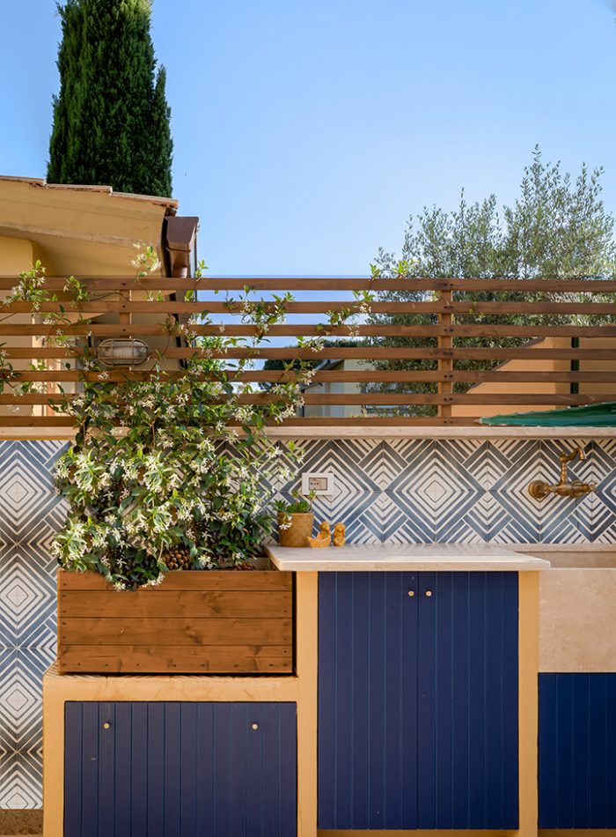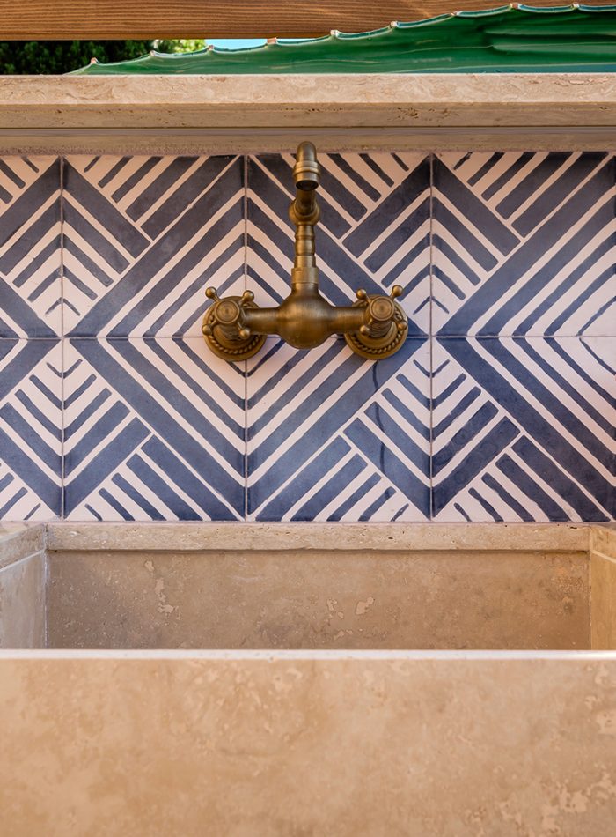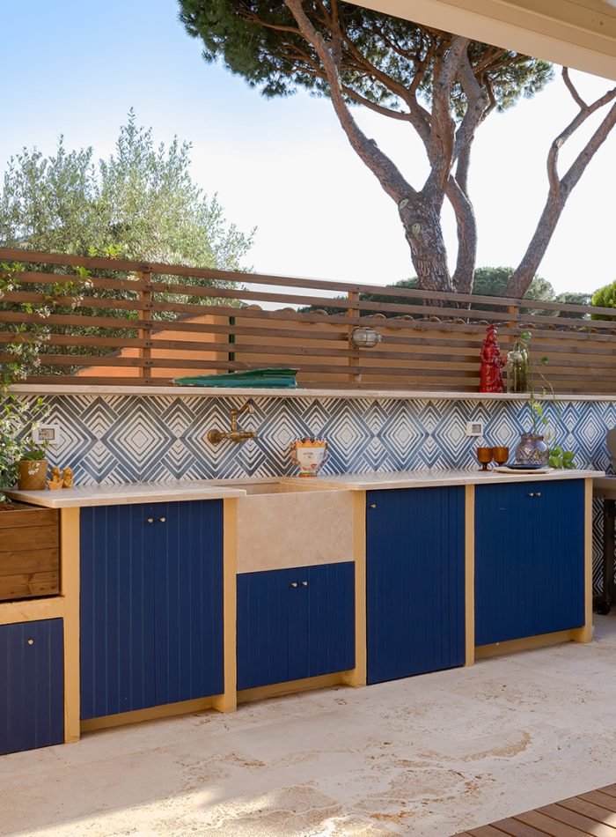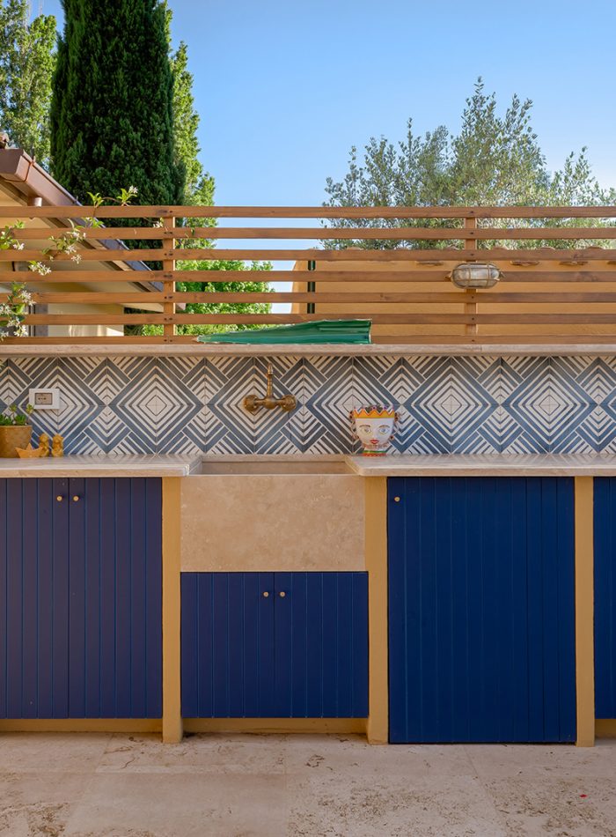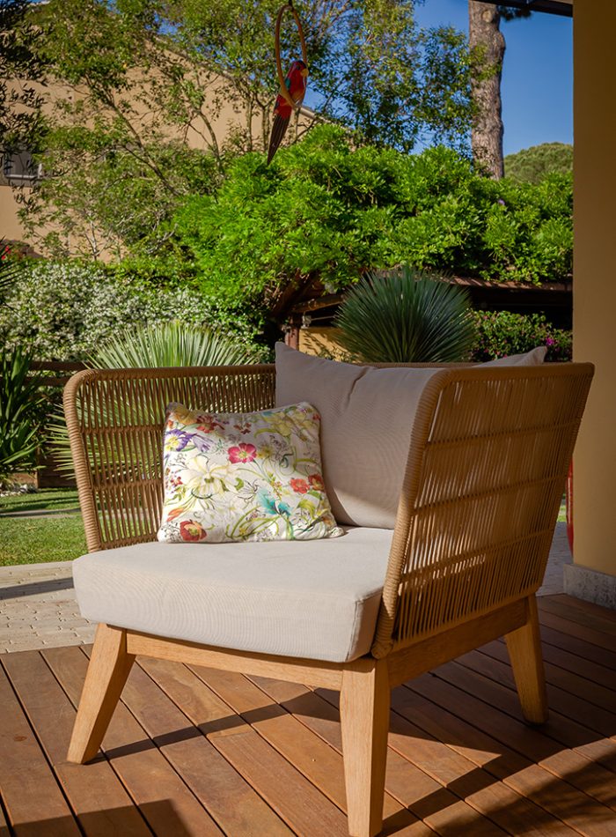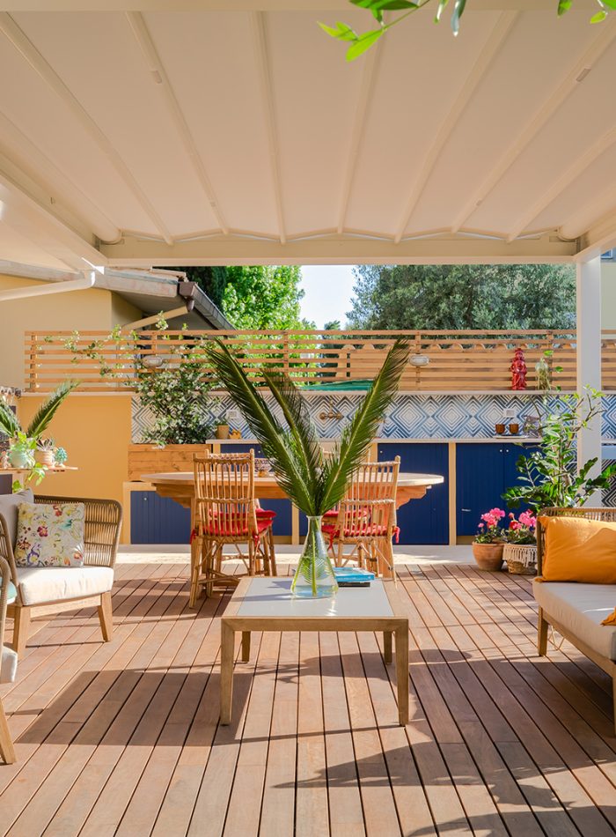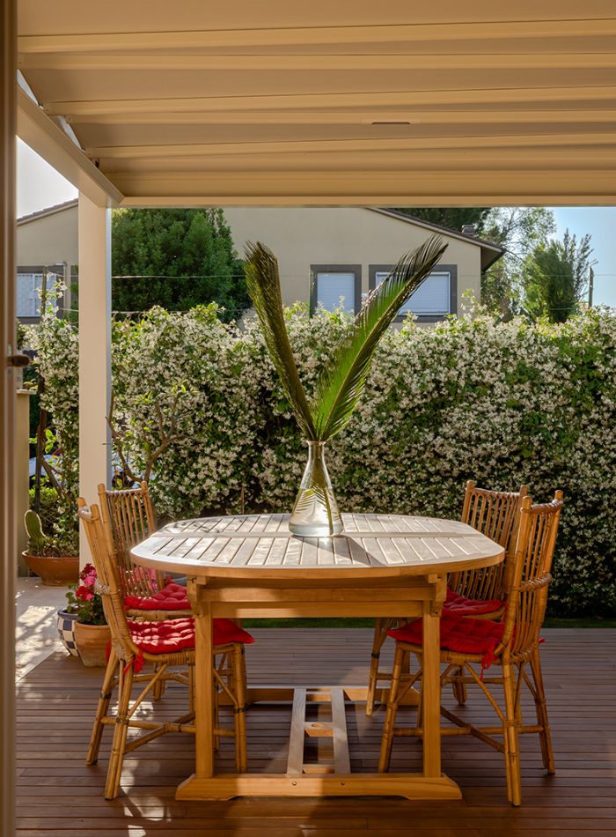
Via Eugamone
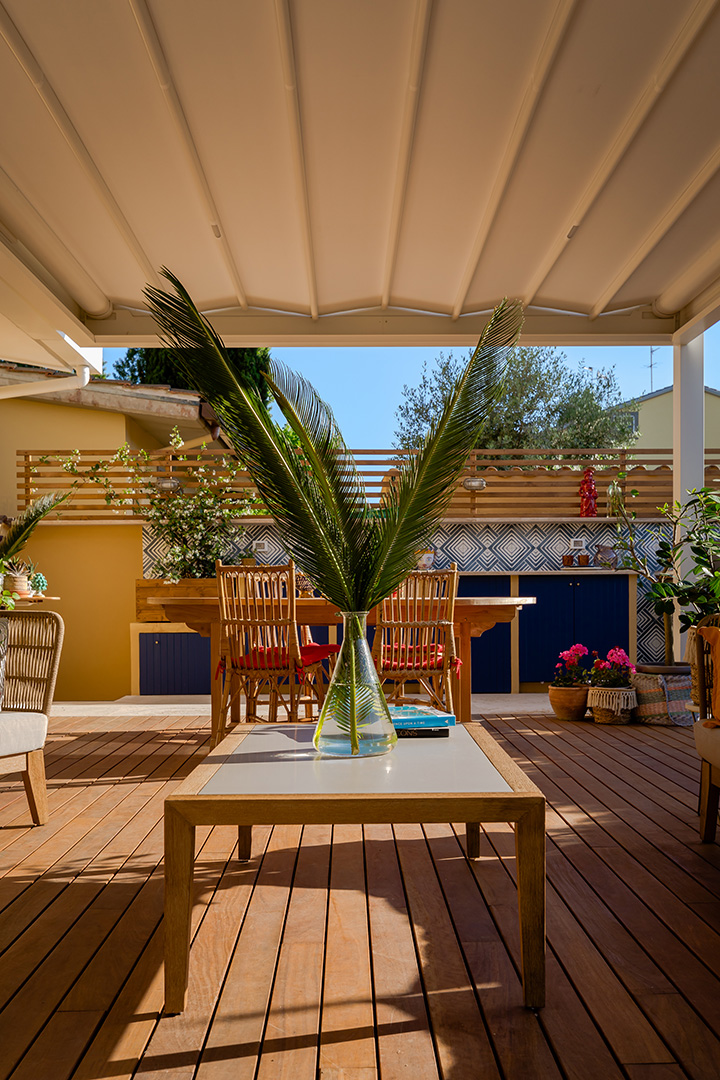
Restyling of an outdoor space in Casal Palocco (RM).
The project idea was to connect the internal living area with the future outdoor living area. This was achieved by installing a new French door that opens directly onto the teak-paved area covered by a pergola with a movable horizontal surface. Additionally, a new masonry kitchen was created to allow total usability of the space during the summer. The teak-paved space hosts a lounge area with armchairs, a small sofa, and a spacious table for hosting many guests. Regarding material choices, a natural palette was preferred, with highlights including travertine, teak, cement tiles, and abundant greenery.
| Location | Rome | Casal Palocco |
| Year | 2020 |
| Area | 400 mq |

