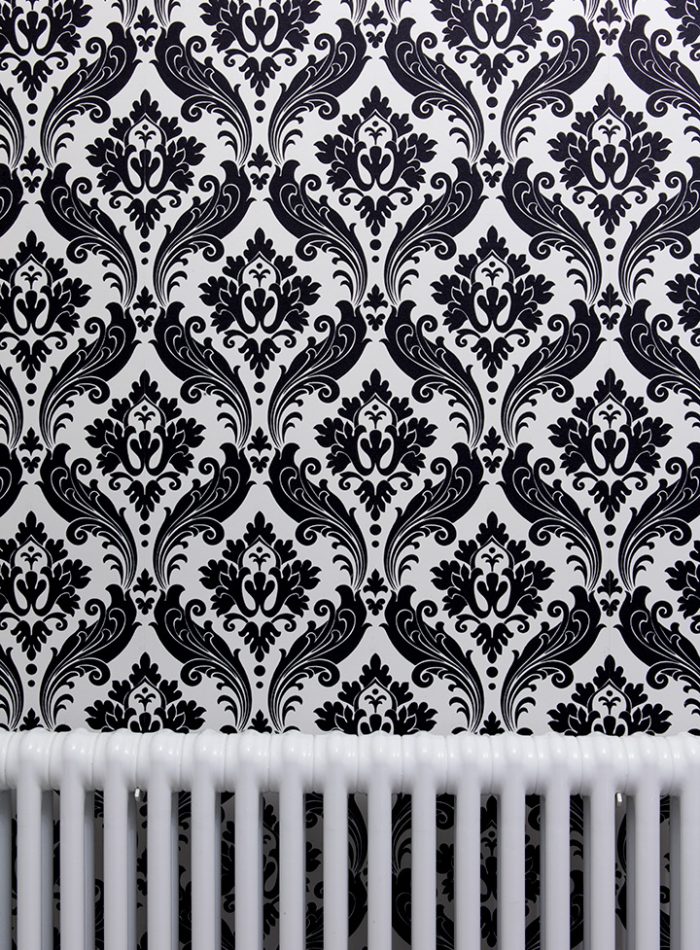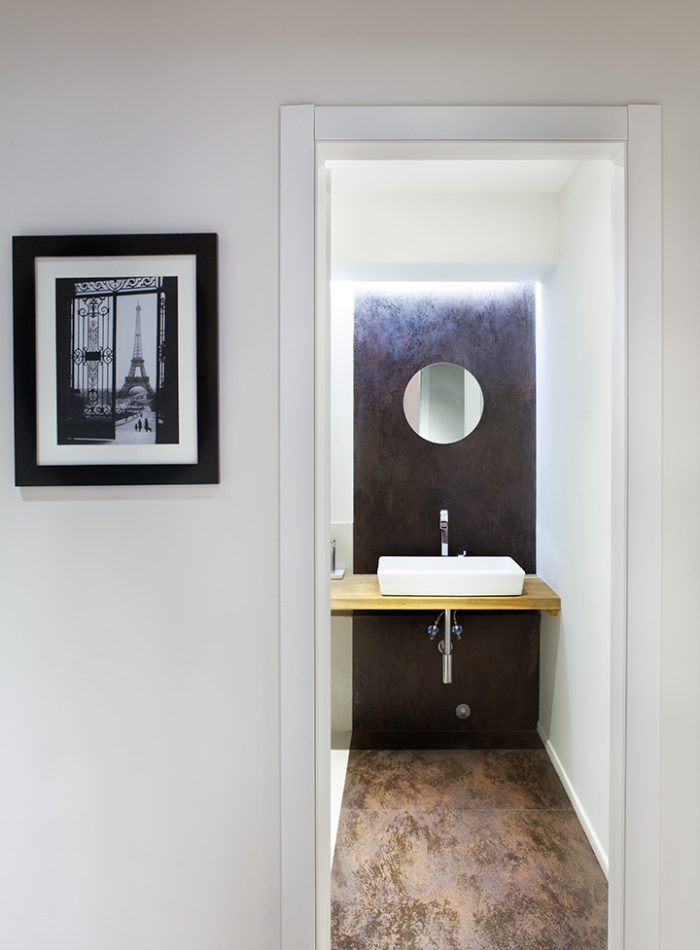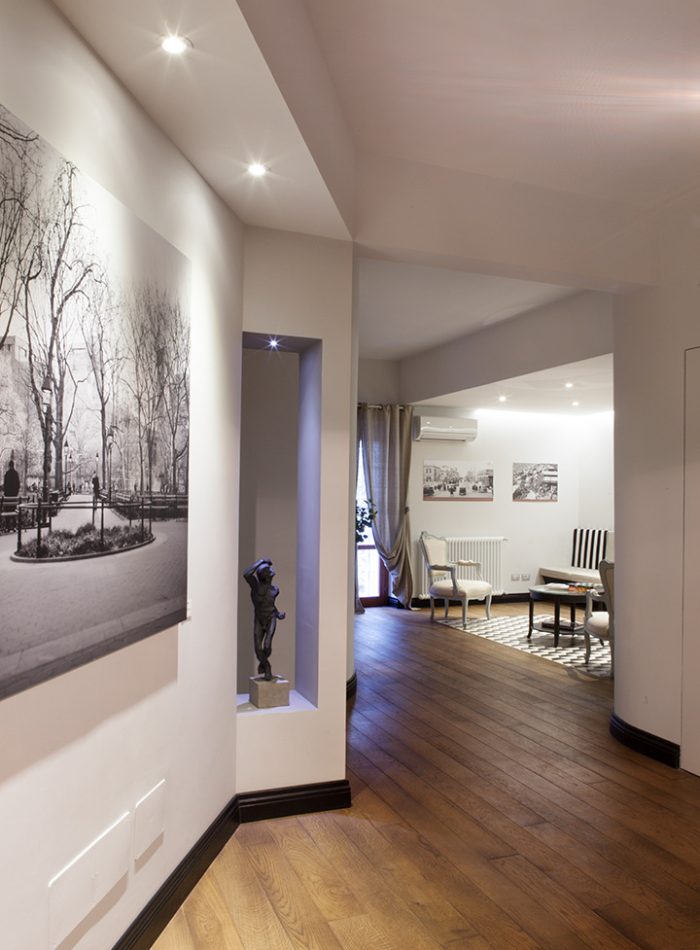
Medical Studio

Through a total restyling project (walls, systems, floors, coverings), today this apartment has been transformed into an important medical studio.
The waiting room is characterized by a play of geometries, both in terms of the floors and the fabrics of the bench cushions.
The soft and delicate lighting contributes to creating a sense of harmony and balance throughout the space. The client’s intention was to make patients feel comfortable both during the waiting period and the examination.
This result was achieved by incorporating contrasting and unexpected elements in a medical environment.
Mid-century modern objects, wallpapers with sinuous lines, radiators with classic designs alternate with technical false ceilings and specifically medical and professional equipment.
This contrast was the keystone of the project and has satisfied our clients and the patients who use this space on a daily basis, 100%.
| Location | Ostia |
| Year | 2012 |











